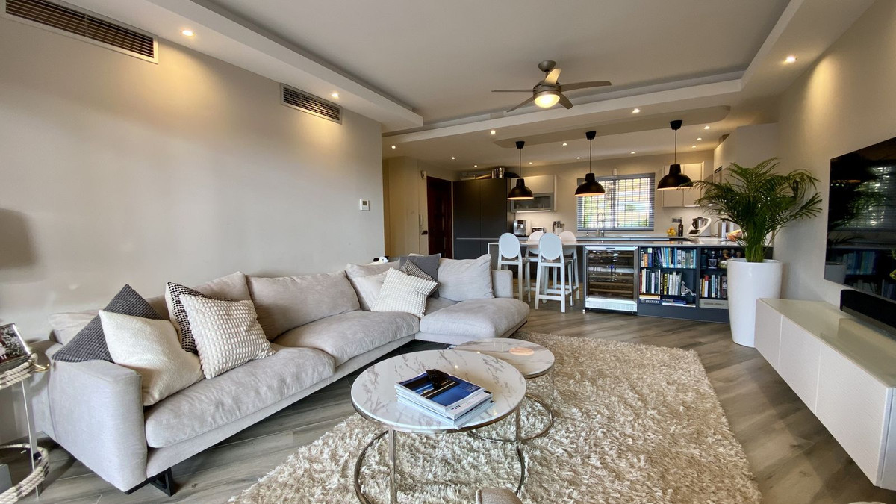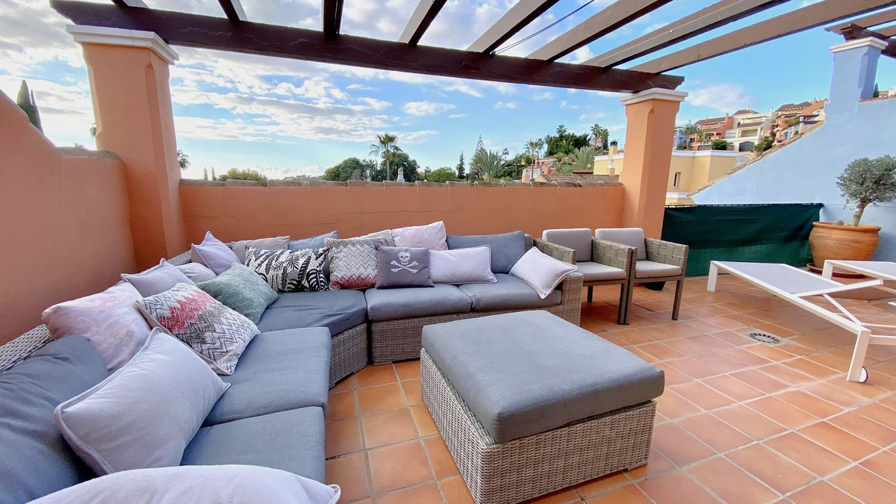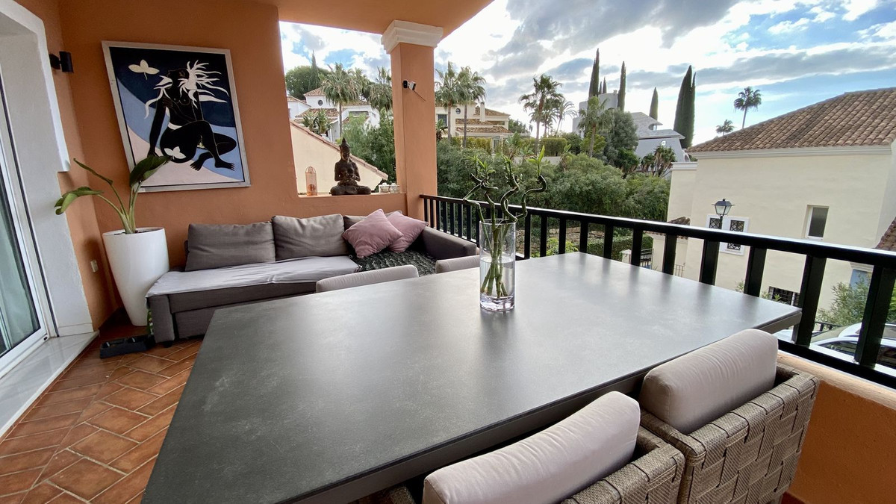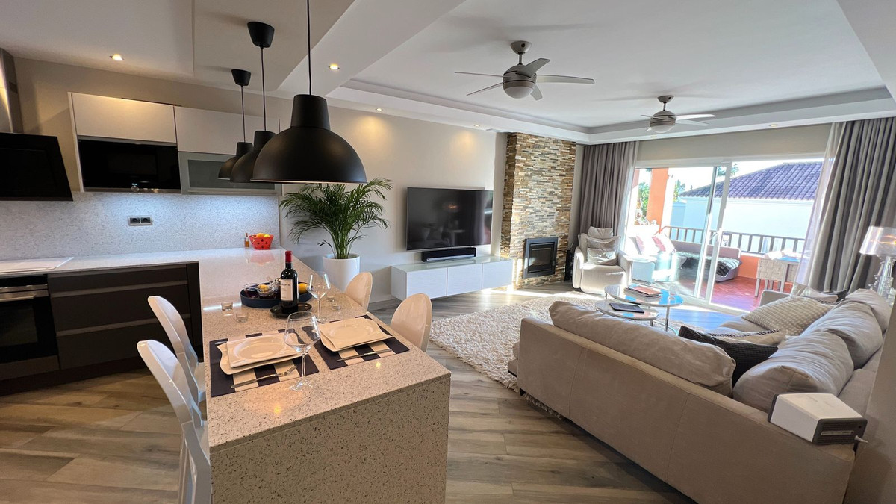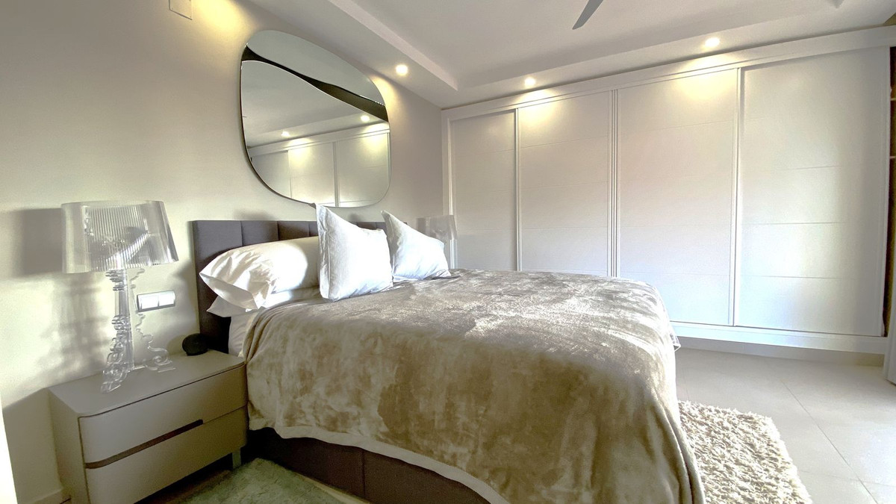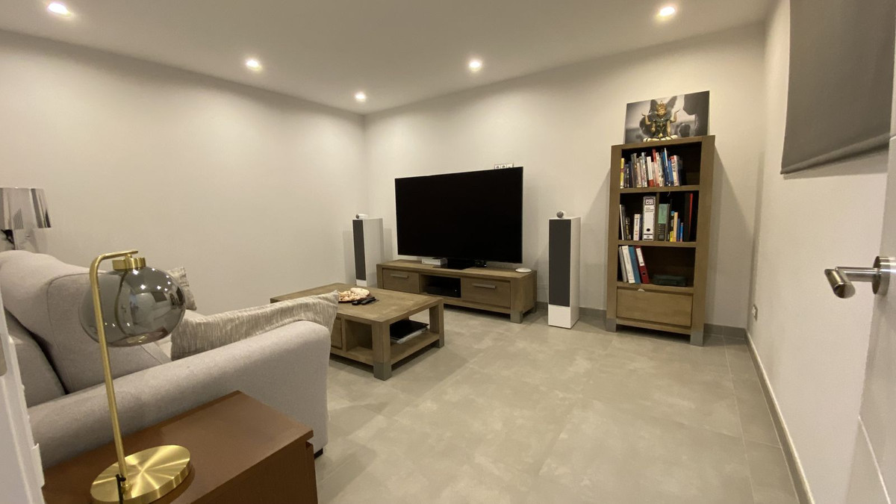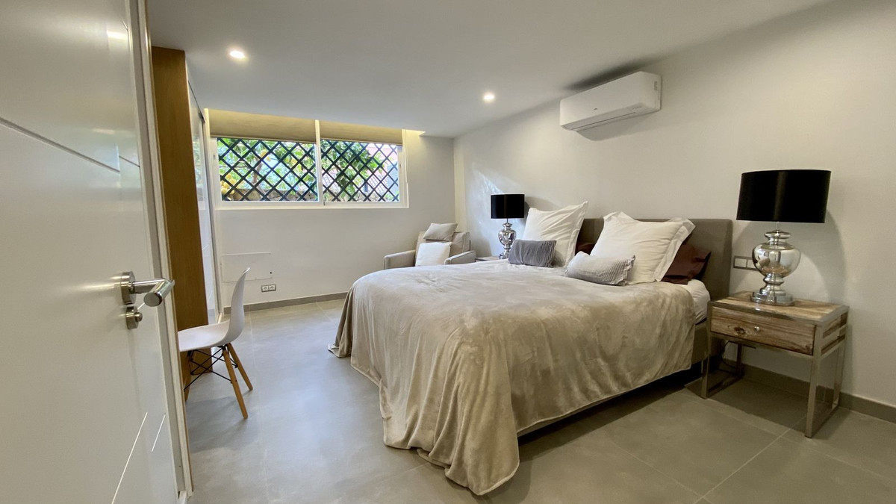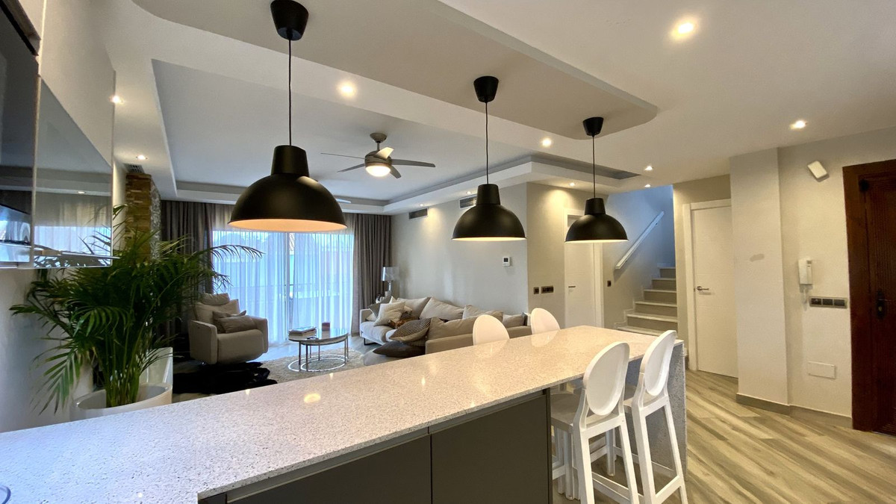R4255270 | Townhouse in Nueva Andalucía – € 650,000 – 4 beds, 3 baths
Well appointed and spacious townhouse, perfectly located in the heart of golf valley, Nueva Andalucia.
A well-appointed spacious townhouse nestled between the golf courses of Nueva Andalucia. The property has 4 bedrooms, 3 bathrooms and has been recently comprehensively reformed by the current owner to incorporate a host of modern design features.
The house has 3 levels, and is presented as follows:
Garage (7.3m x 4.1m)
A very spacious garage, with supplementary room for storage racks, motorcycles, etc. There is ample parking within the urbanization to accommodate further cars.
The garage has hot and cold water points, a distribution cabinet for CAT6e cabling, power points, and the whole home salt water softening/decalcifier system.
Bedroom 1 (5.0m x 3.8m) Lower ground floor
Well-proportioned double en suite bedroom with fitted wardrobes. A large window looks out onto the small front planted area, with lemons in fruit for most of the year.
The fully tiled en suite has a shower, suspended washbasin with drawer storage, dual flush toilet, and electric towel heater.
Bedroom 2 / office (3.5m x 4.2m) Lower ground floor
A very good room, currently used as a cinema room/music room, but would also serve as an occasional bedroom, or a study.
Kitchenette/utility room (8.0m x 2.2m) Lower ground floor
Fully fitted laundry room/kitchenette with a range of modern units topped with a white quartz worktop. This area has a deep under-hung sink and plumbing for both the washing machine and condensing dryer.
The stair core leads to the ground floor.
Open plan Kitchen (3.5m x 5.6m) Ground Floor
Fully fitted modern galley style kitchen with a range of base storage units topped with a quartz countertop. All fitted appliances are high-grade Siemens IQ range and include a fridge freezer, dishwasher, induction hob with extractor, and oven. The work surface extends to provide a 4-seat breakfast bar/diner. The kitchen peninsula has a wine fridge facing the lounge area.
A door from this area leads to a small rear gated terrace, currently used as an outside kitchen/barbeque area. This terrace affords street-level access from the rear of the property.
Lounge area (4.1m x 4.4m) Ground Floor.
Well-proportioned open plan lounge with feature cassette style wood burning fireplace. Patio doors open onto a spacious front terrace, ideal for al fresco dining.
The room has dropped perimeter ceiling with dimmable downlights, feature perimeter hidden LED feature lights, and 2 x ventilation fans.
Bedroom 2 (4.1m x 3.5m). Ground Floor.
Well-proportioned double en suite bedroom with fitted wardrobes. Patio doors open onto a spacious front terrace. The room has dropped perimeter ceiling with dimmable downlights, and modern fitted wardrobes with sliding doors.
The stair core leads to floor 1:
Bedroom 4 (4.4m x 4.0m) Floor 1
Well-proportioned master bedroom suite. The room has dropped permitter ceiling with dimmable downlights, and modern fitted wardrobes with sliding doors. Patio doors open onto a spacious front terrace.
Terrace 4 (8.5m x 4.0m). Floor 1
Superb south-facing outside area with far-reaching views over the golf course, and on a clear day views of the sea. Half the terrace is covered by a retractable awning, the other half benefitting from all-day sunshine. The area has an outside shower, electrical outlets a cold water point.
Urbanization.
Brisas Del Sur is a very popular urbanization of just 50 pastel-colored townhouses located in the golf valley area of Nueva Andalucia. The well-maintained development enjoys a waterfall swimming pool, extensive well-stocked gardens, and golf-putting areas. A few minutes drive from the bars, restaurants, and shops at Aloha, and less than 10 minutes drive to Puerto Banus and local beaches.

