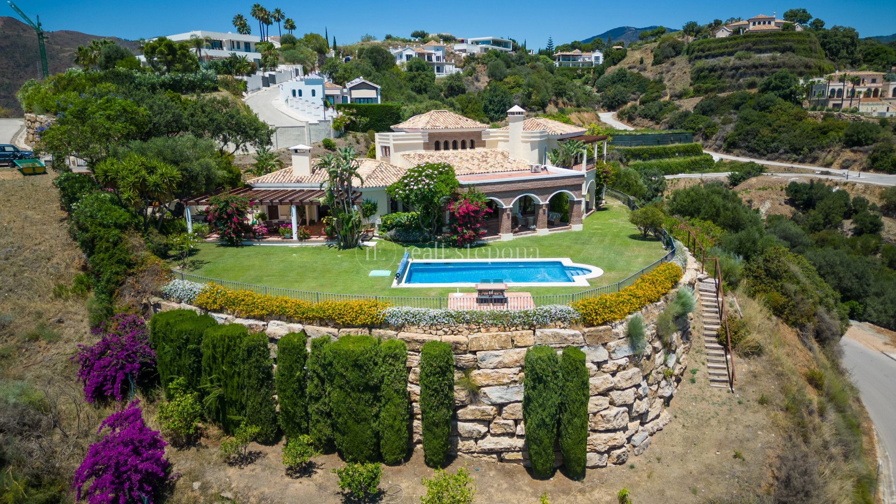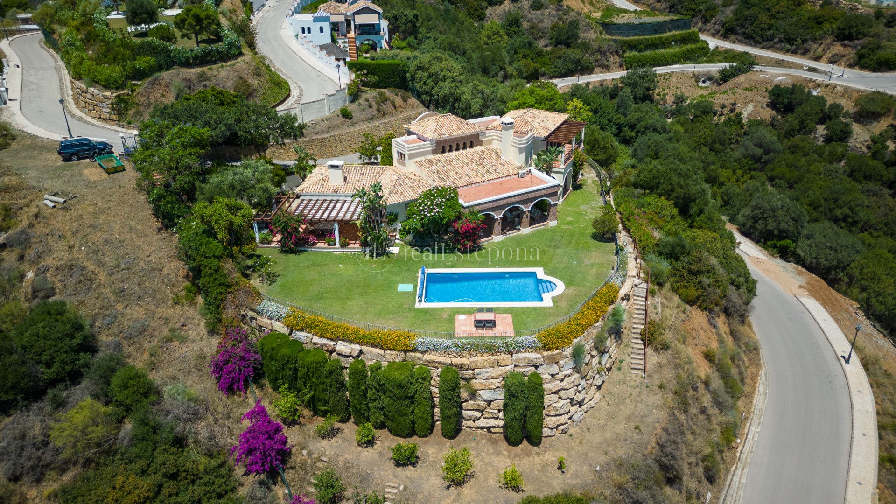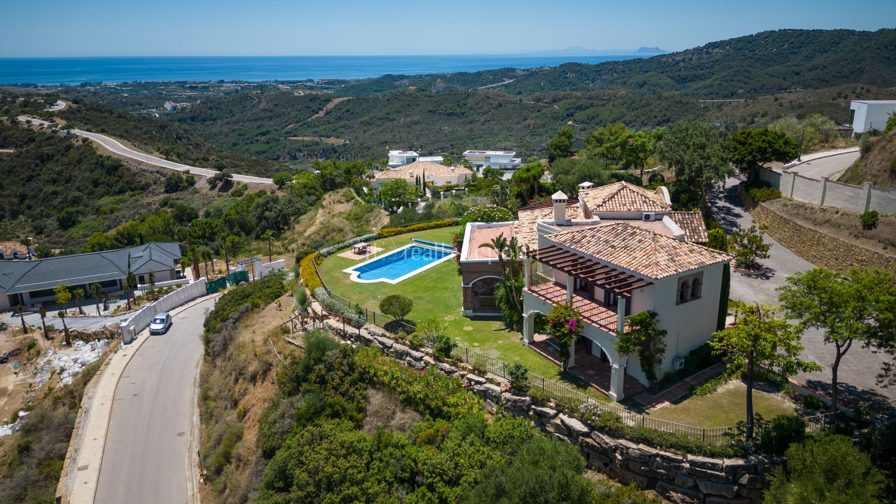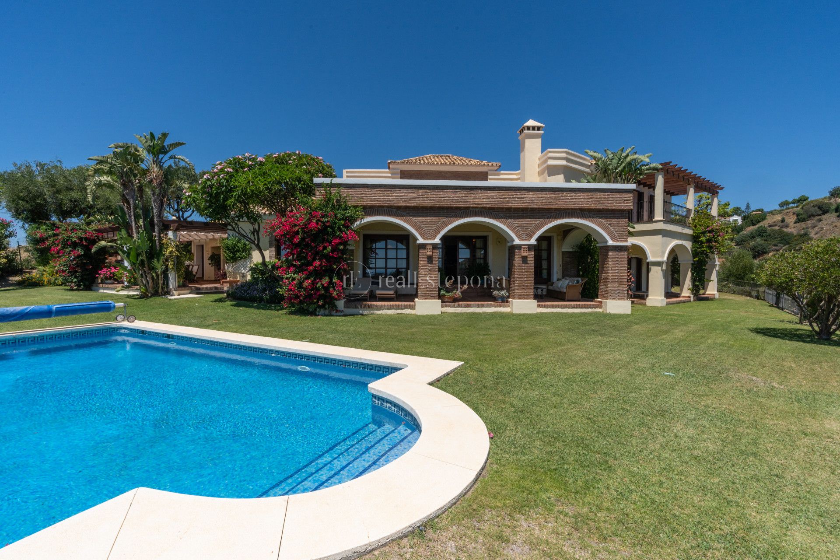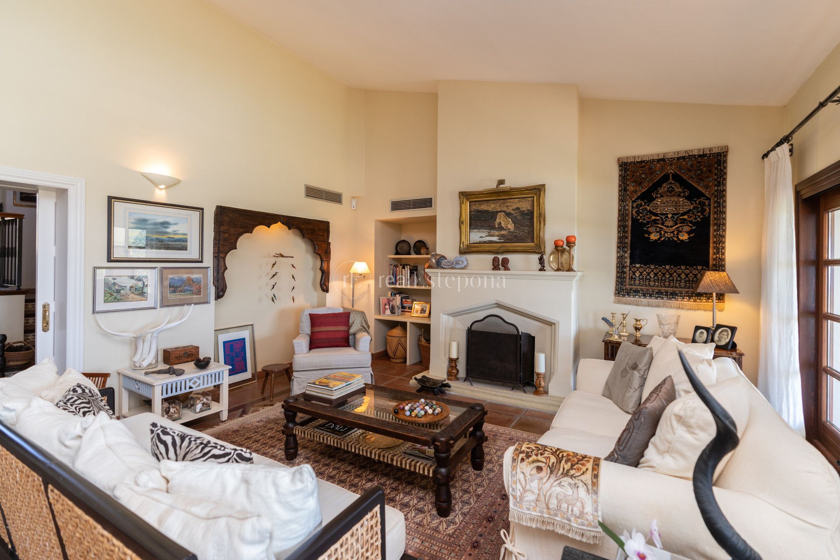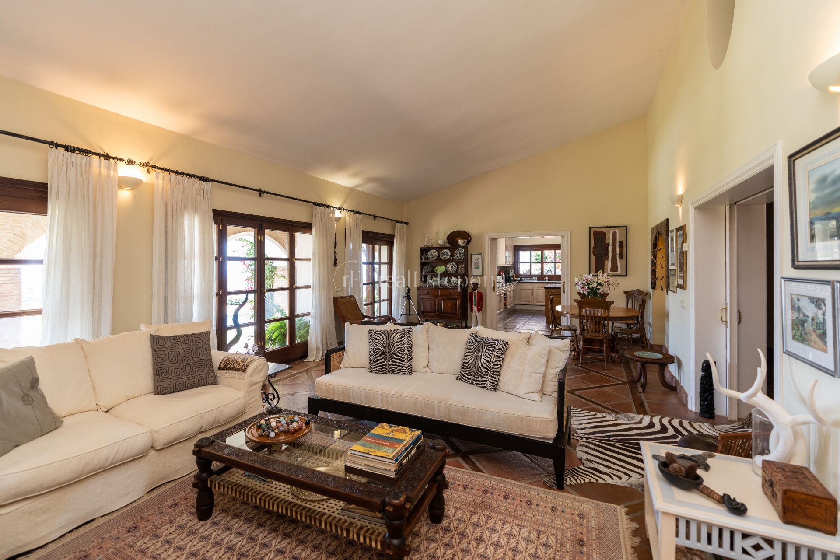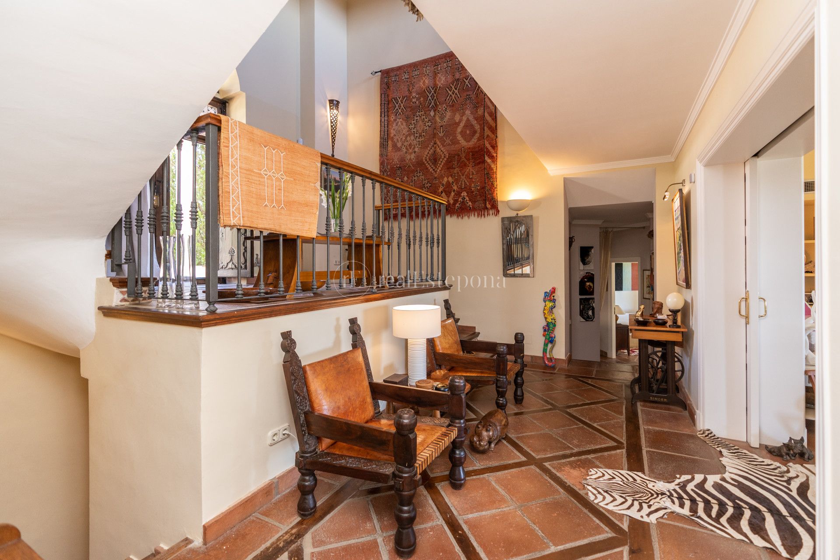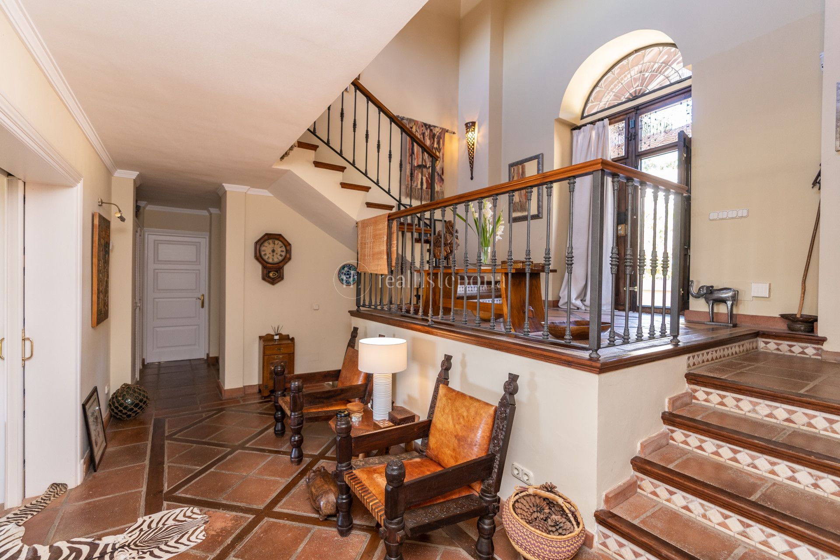2477HFV | Villa in Benahavis – € 1,950,000 – 3 beds, 3 baths
Upon arrival, an automated gate at the property’s entrance guides you towards an impressive driveway, featuring an expansive parking area, a portion of which could easily accommodate a double carport.
Stepping into the residence through an antique wooden door, you’ll be welcomed by an inviting galleried hallway that gracefully leads to the capacious lounge and dining area. From here, you’ll be treated to breathtaking sea vistas overlooking the garden and the inviting pool.
Connected to this space, you’ll find the kitchen and family room—a delightful area adorned with numerous charming details, such as cathedral ceilings and rustic stone flooring. Large terraces are easily accessible from both the lounge and the kitchen, providing ideal outdoor relaxation areas. Adjacent to the kitchen lies a separate utility room, which conveniently offers its own access to the driveway.
Venturing to the upper floor, you’ll encounter an exceedingly spacious master bedroom, complete with its own terrace, en-suite bathroom, and dressing area. Additionally, a small office space can be found on the opposite end of the galleried landing.
The lowest level of the villa encompasses a well-appointed shower room and various storage areas. It also features a generously sized area of over 40 square meters, which could be seamlessly transformed to serve as an additional bedroom, a granny flat, a games room, a teenager’s haven, an office, a gym, or a home cinema. This space is bathed in natural light and provides independent access to the garden.

